Last Tuesday it burned. I blogged it in 2012 "Unstaged, academic, and emotional: the Aronstam House by Pringle and Smith 1928 ." I'm replaying that post today with fire pictures and my new comments italicized.
As I entered, I lost my focus and objectivity. I needed a plan, days of preparation, and a camera bigger than my head to take it in. So I just let go and wandered around. This is the most fun an architecture tourist can have on a weekday.
Last Tuesday I spotted balloons on Ponce de Leon and turned down Lullwater. There it was, a hilltop Druid Hills mansion, almost 6000 square feet on a couple of acres, open for a few hours. You just don't get to do this unless you are in the business.

Sunday morning after the Tuesday night fire.
It's by Pringle and Smith. I wondered if it was in Robert Craig's new book, "The Architecture of Francis Palmer Smith, Atlanta's Scholar Architect" Yes it is, on pages 82-83, but that doesn't settle everything. The tax records say 1924, the book says 1928.
It's way up there and a bit overgrown.
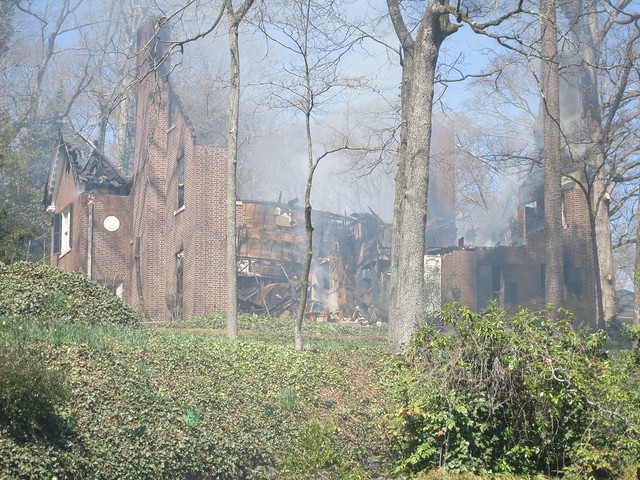
It was still smouldering on Wednesday morning, white haze with campfire smell.
Robert Craig:
"For suburban dwellers in Druid Hills and Peachtree Heigths Park, a Georgian Revival residence brought adequate sophistication and elegance without the domineering scale or show of a palatial country house."
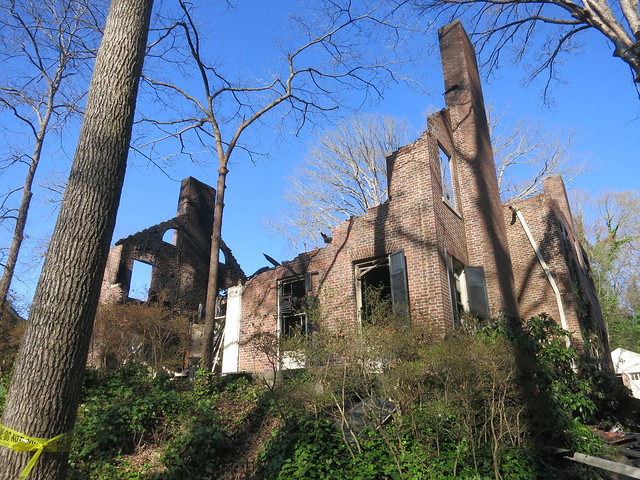
On Sunday you couldn't tell when the fire was.
Robert Craig:
"...main focus is the elaborate entry-door frame. Here a broken swan's-neck pediment with an urn finial recalls... (the) south door of Westover..."
This is a big house but it doesn't seem THAT big. It's just 5 bays.

It doesn't seem that big from the front but it's like there's a back house behind the front house.
It was a slog up the driveway to the front door, not girl scout cookie friendly. I doubt many folks used the front door.
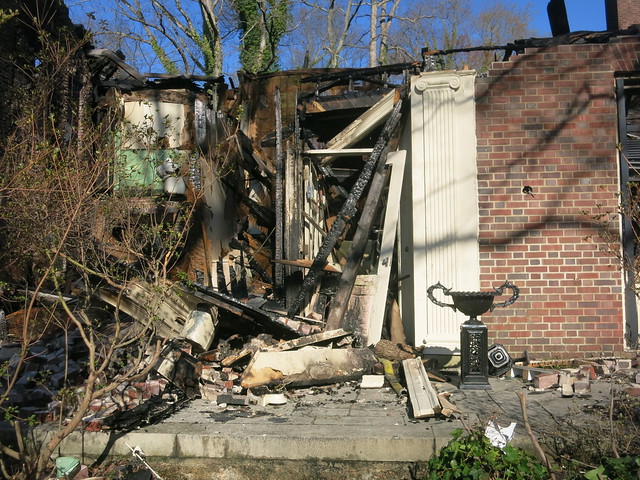
One pilaster and the front door were still there, the "broken swan's-neck pediment with an urn finial" wasn't.
As I approached, the house began revealing it age.
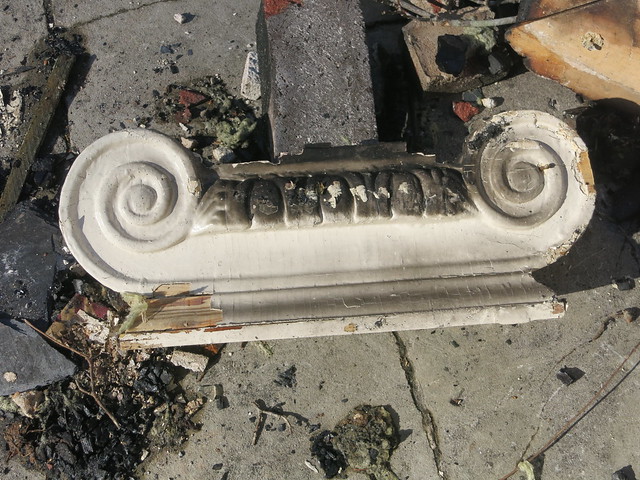
Here's the left capital.
Walk inside with me: The wall-papered foyer, the grand arch to the stair hall, to the dining room. On the right the library, to the left the living room and doorways to the to the enclosed porch and dining room.
Robert Craig:
"...the formality of the facade has given way to the lifestyle of the modern suburbanite, and Pringle and Smith planning reflects the freer movement from room to room of occupants not governed by the authority of absolute classicism."
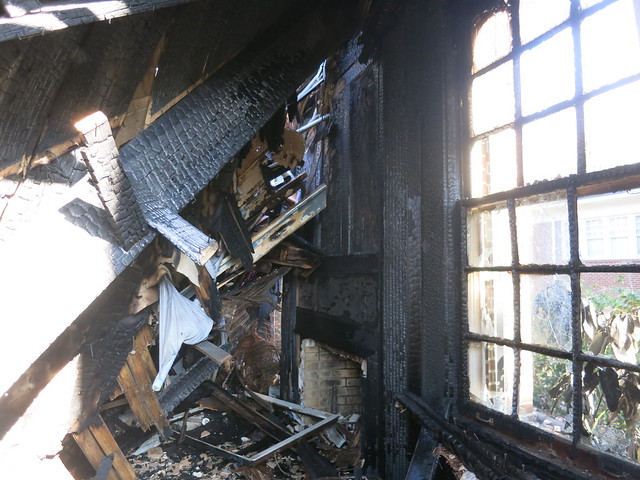
The library.
I had just a few minutes.
Mrs. Robinson said only two families lived there, one raised 5 children there but no one had lived there in more than a decade.
It was the real thing. I was looking from the stair hall through the great arch across the foyer into the living room.
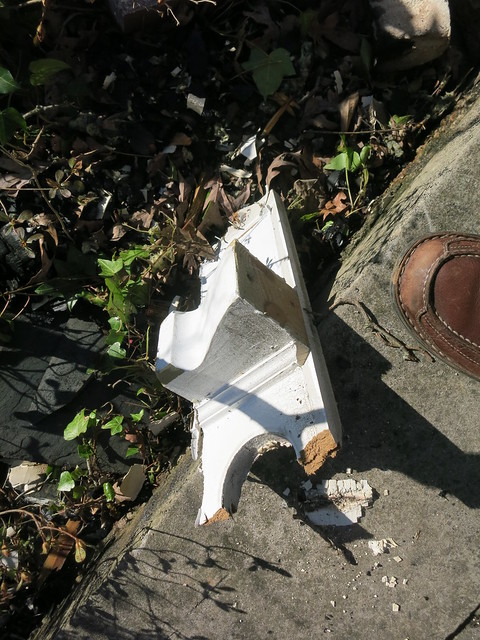
I felt like I should be there.
It had been cleaned out a bit but it hadn't been staged. It was in "lived-in" condition rather than move-in condition. The basement looked and smelled all of its nearly 90 years, a realistic smell, not a bad small.
I'd never seen Greek key in crown molding before.
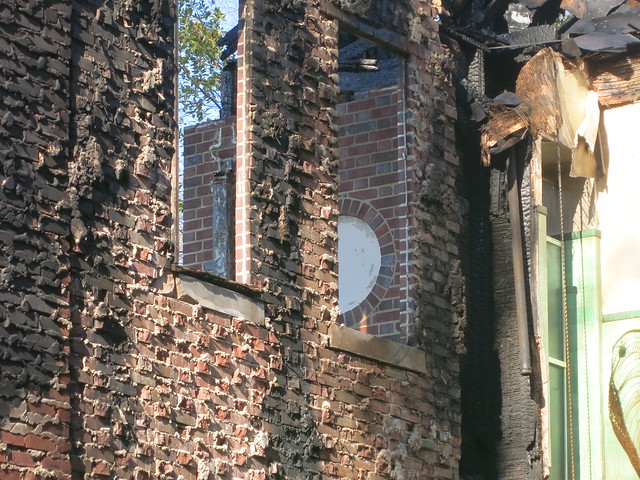
Bulges, fluting, spider webs, and acanthus leaves are refined and quiet.
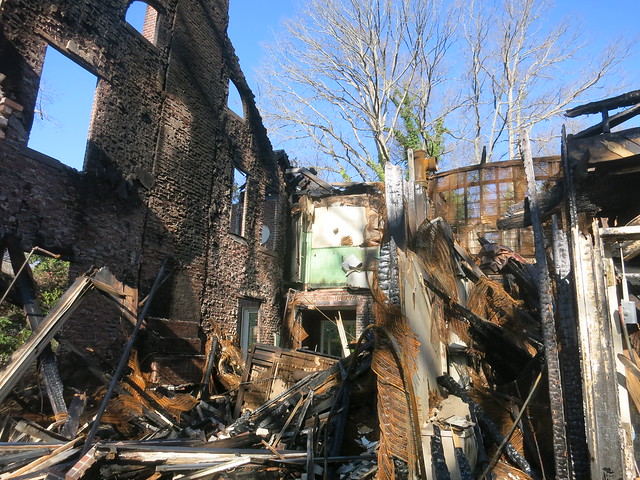
The green tile in the now "hanging bath" caught my eye.
The lower arch leads to the side door. Surely this area was a busy place for a family of 7. In Shutze's Knollwood, an elaborate stair is front and center, not here.
Robert Craig:
"The 'front and center' entry of the Aronstam residence leads to a center hall, but ells to the right, halfway back, to reveal the main stair hall set off to one side."
I loved the stairs, sturdy and wide, lit from the north. I imagined kids banging their way up and down day and night.
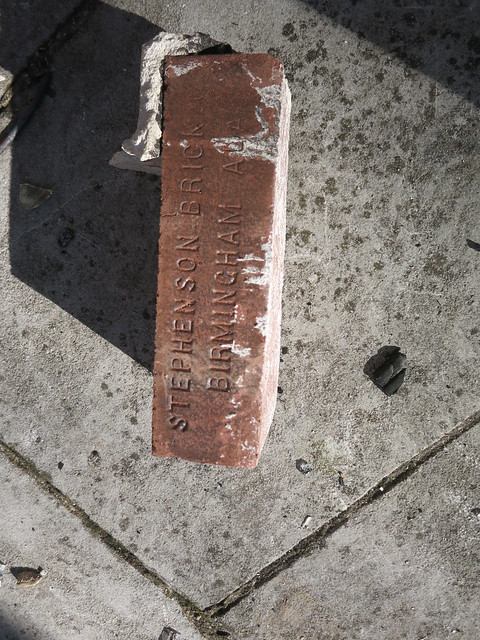
Here's a 1908 picture of Stephenson Shale Brick Co.'s Plant, Lovick, Jefferson County, Ala..
The bedrooms are upstairs. They open to this big hall. What do "modern" folks do with a room like this?
This is a Jack and Jill bath. The bathrooms aren't my style but I fell in love. They are all like this. I weep to think of them redecorated, gutted.
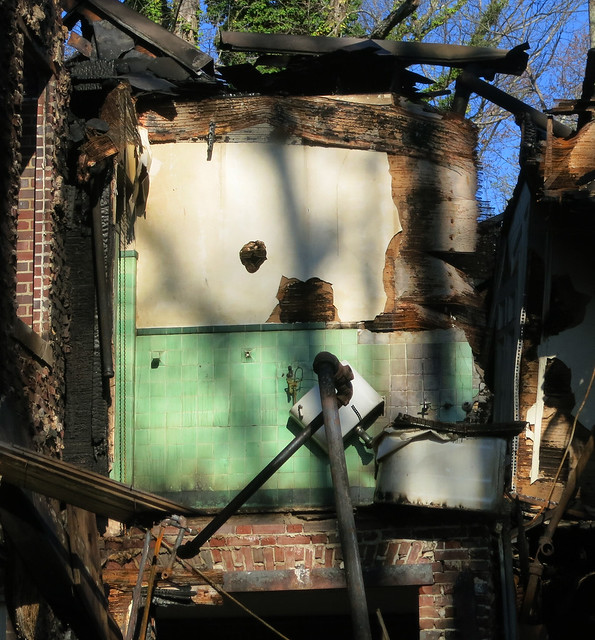
All the bathrooms were in this style.
I was lost in thought when I realized I was alone, they were closing up.
I'd not seen anything and I'd wouldn't get another chance.
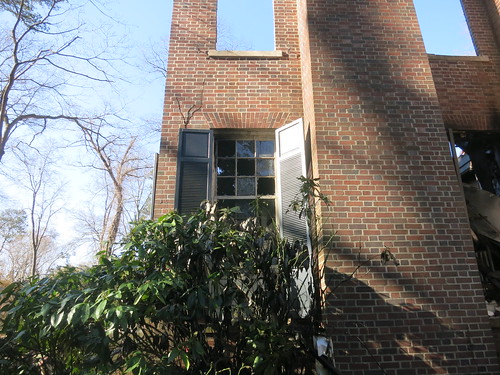
Some shutters escaped the flames.
Louis Aronstam was president on Southern GF Steel which remains a going concern after 100 years.
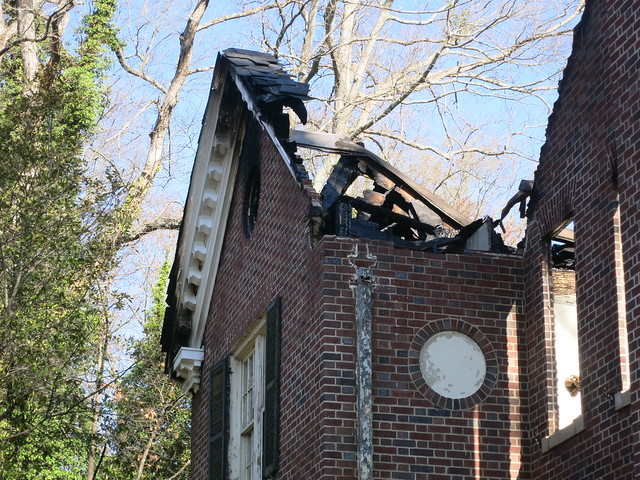
This was not fun. But I don't think this house is done.






